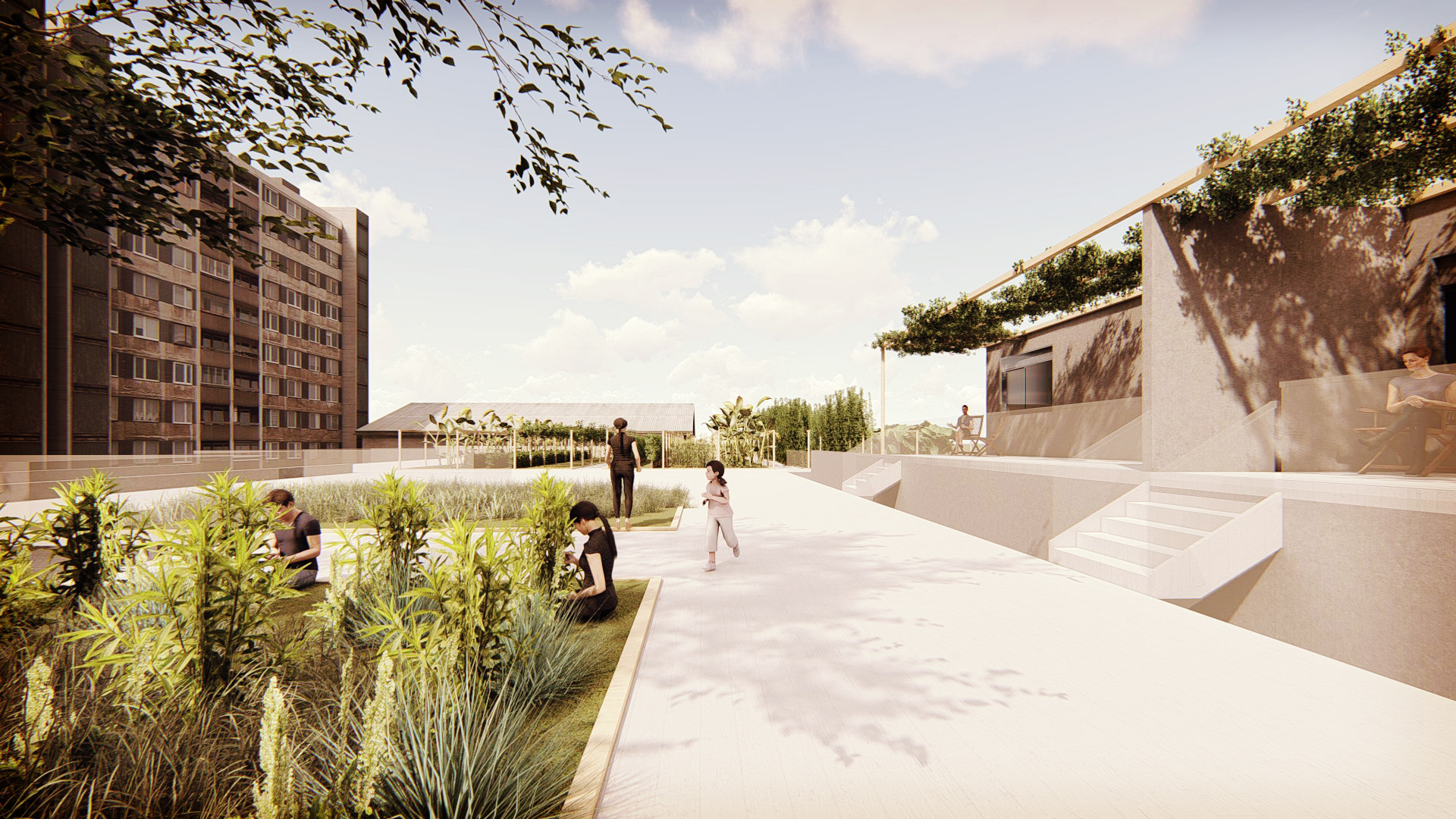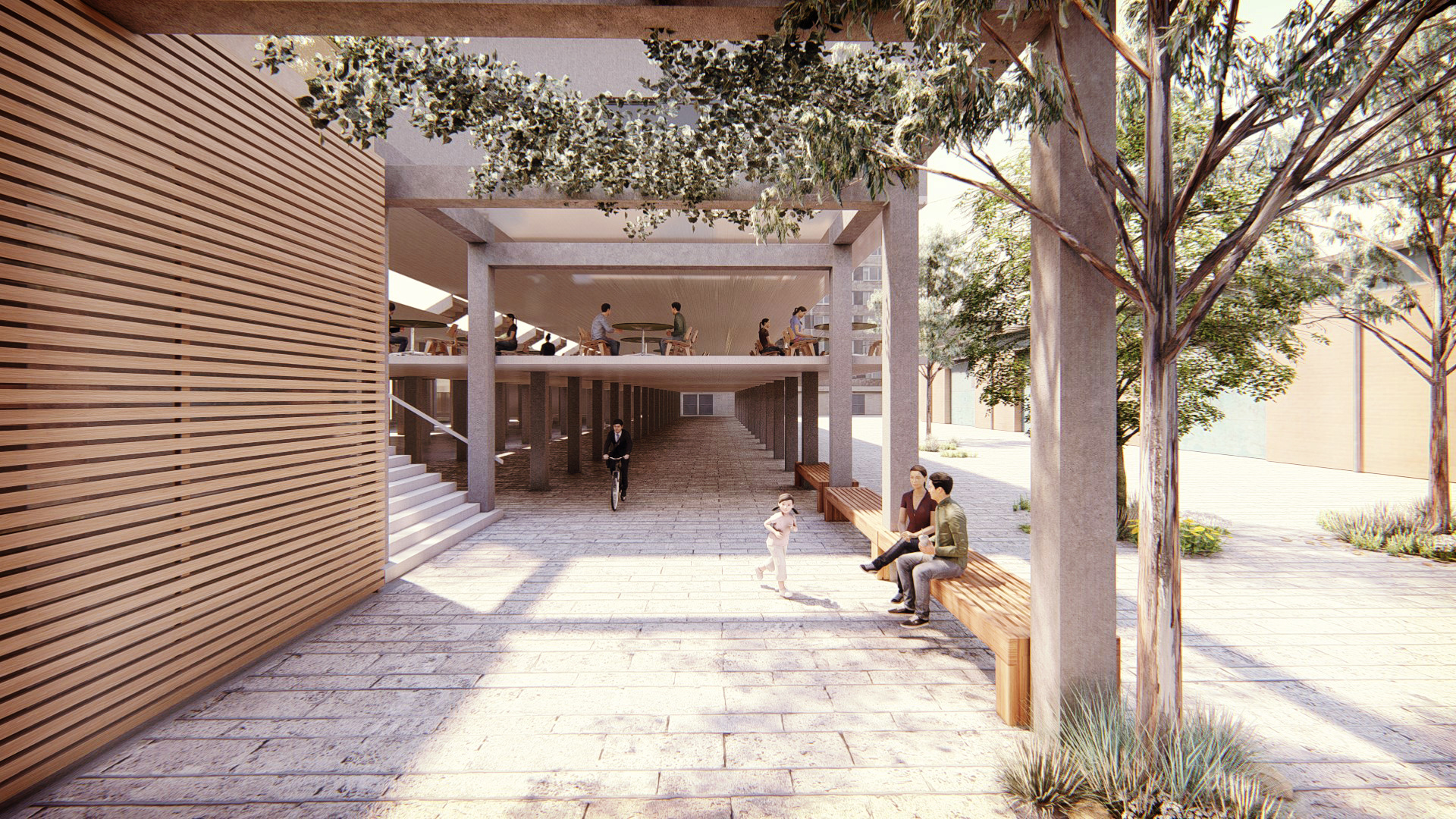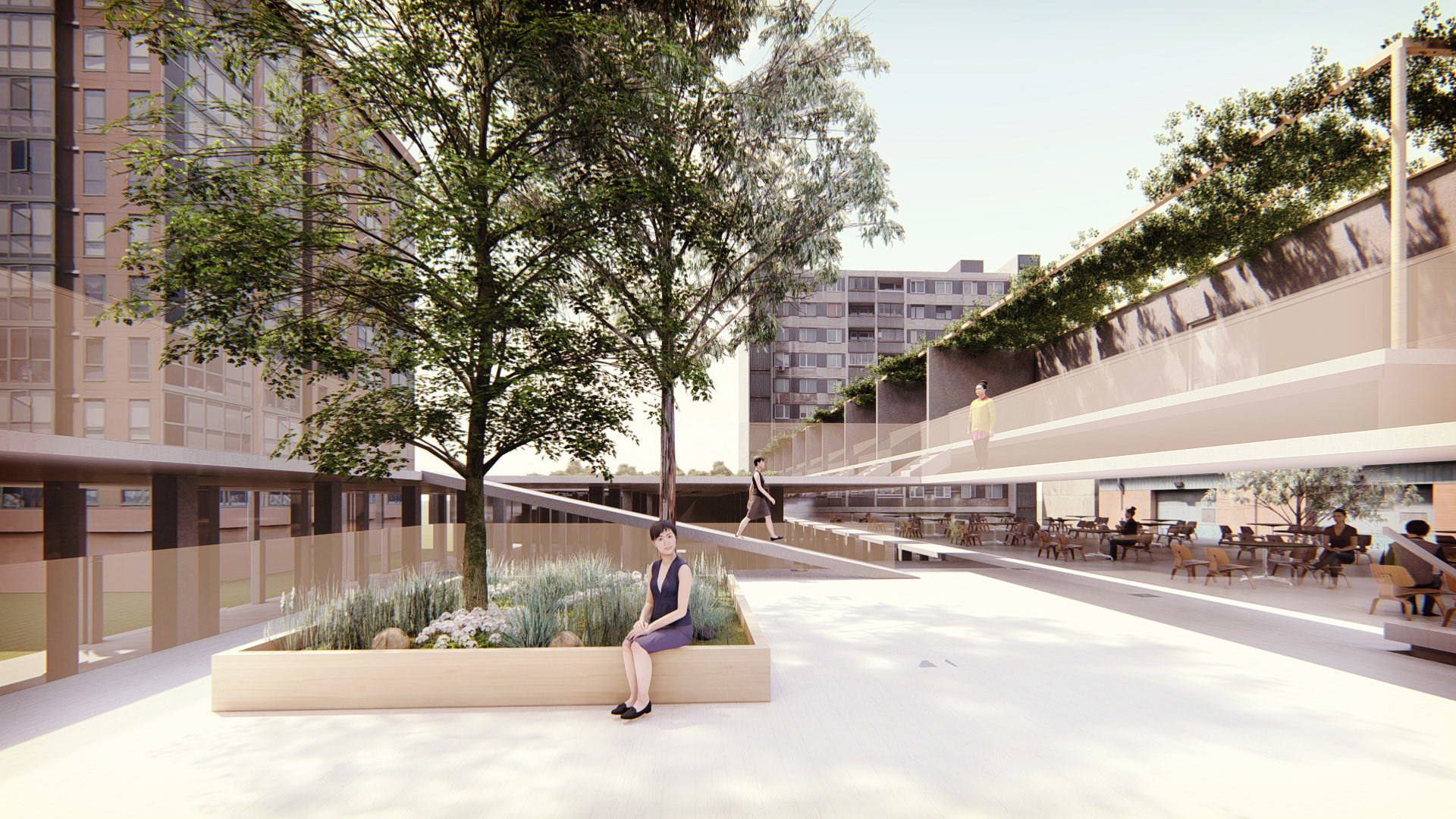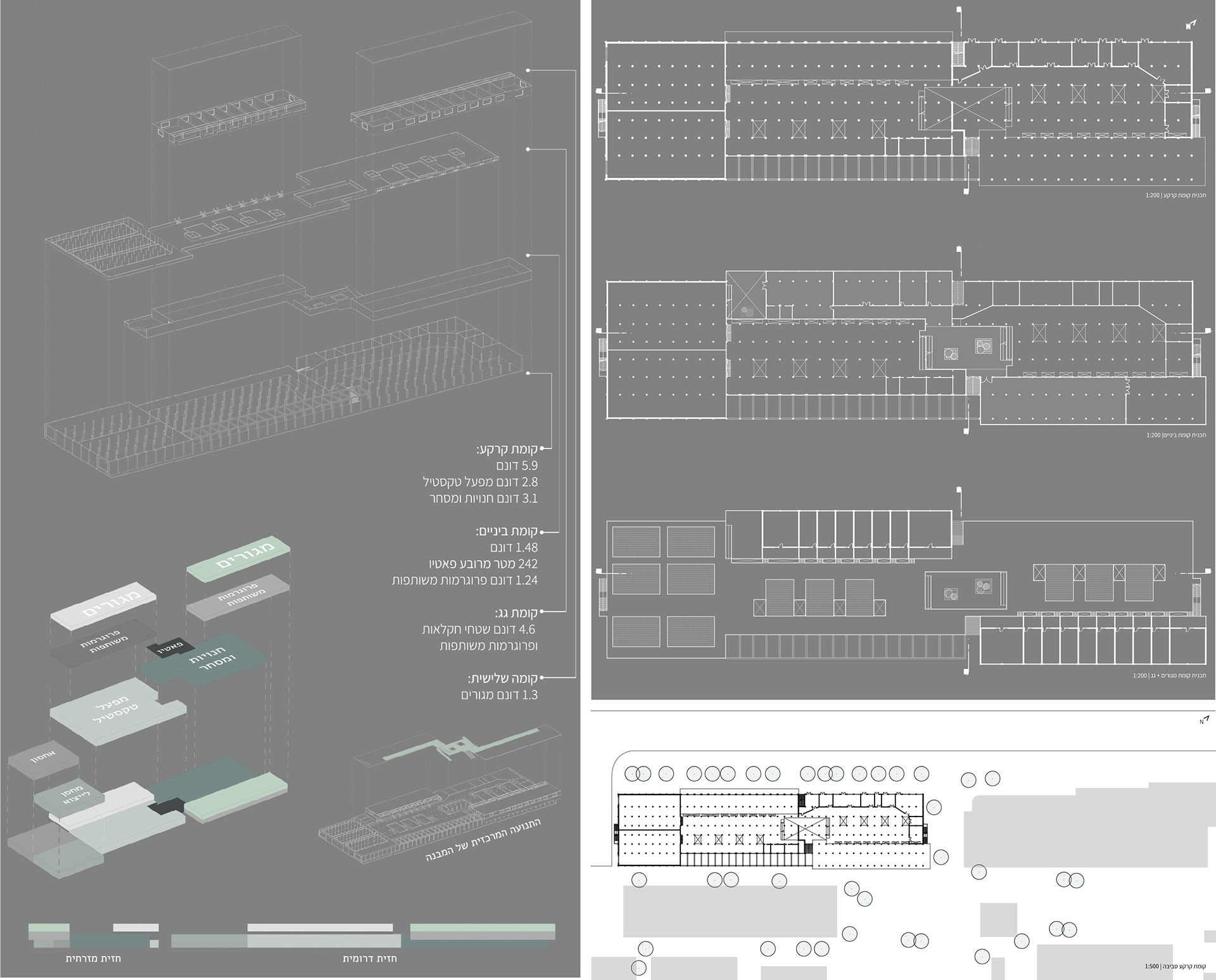The studio was composed of a short workshop in Shanghai, in collaboration with students from the university East China Normal University and the Technion, and then a continuation of individual planning according to the themes of the workshop in the northeast of Shanghai Peninsula 1919. The studio dealed with in an abandoned industrial zone, the first part of the workshop planning possible future scenarios for the neighborhood, and Part II offered proposal planning for a textile factory (which was part of this abandoned industrial zone established in Peninsula 1919), as a response to the selected scenario. This area is the central textile manufacturing of Shanghai, but gradually was abandoned after being used as a military base during World War II. The area is located about 40 minutes from Shanghai City on the banks of the Ionsaubang River and surrounded by residential neighborhoods as a medium-low socio-economic. About half of the abandoned industrial zone, went through a process of renewal, "Creative Park", in order to attract some creative status from the center of the city, and were inhabited by shops and galleries, but not by many visitors.
The offered scenario presented a situation in which the complex can be used by local residents in the area and by neighborhoods adjacent to it, and will not appeal to residences from the center of the city. We chose to plan the area as a residential, employment and commercial neighborhood, which fulfills the needs of local residents in the area, using the abandoned industrial buildings, where we found an ethical and aesthetic value. Among these buildings we focused on the abandoned textile factory, and having it restarted, while updating it into a contemporary factory, and combining other programs inside the building. The new factory is an economic and social catalyst for the neighborhood. In the design we based on the existing industrial construction. Because of the structure of the building (5.9 dunam), we chose to split The ground floor of the plot that includes the plant's area, and the second part connects to the nearby neighborhood square, and is used for trading. Unlike the traditional factory, we chose to open the closed facades of the work space, trying to connect the plant to the concept of the square and the life of the neighborhood. On the rooftop we planned residential and agriculture areas as part of the autocracy concept of the neighborhood. The central addition to the design was a hanging mezzanine, which is located between the ground floor and the roof floor, and connects the plant, the residential area, and the square through a patio that forms the heart of movement in the building. The mezzanine floor contains public uses, such as a dining room and a children's playground, which are used by the occupants, the factory employees, and the residents of the neighborhood.
Led by: Yuval Yasky





