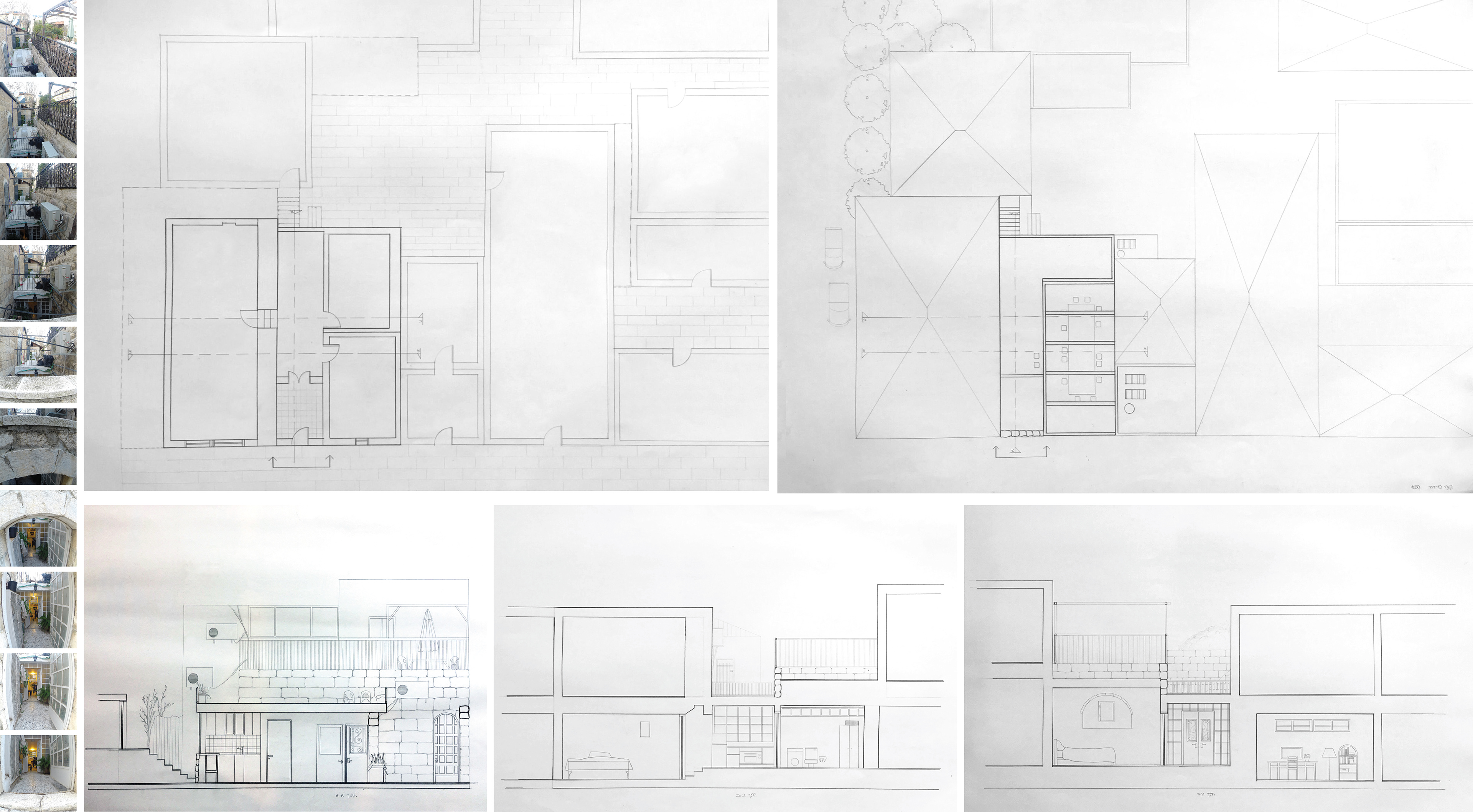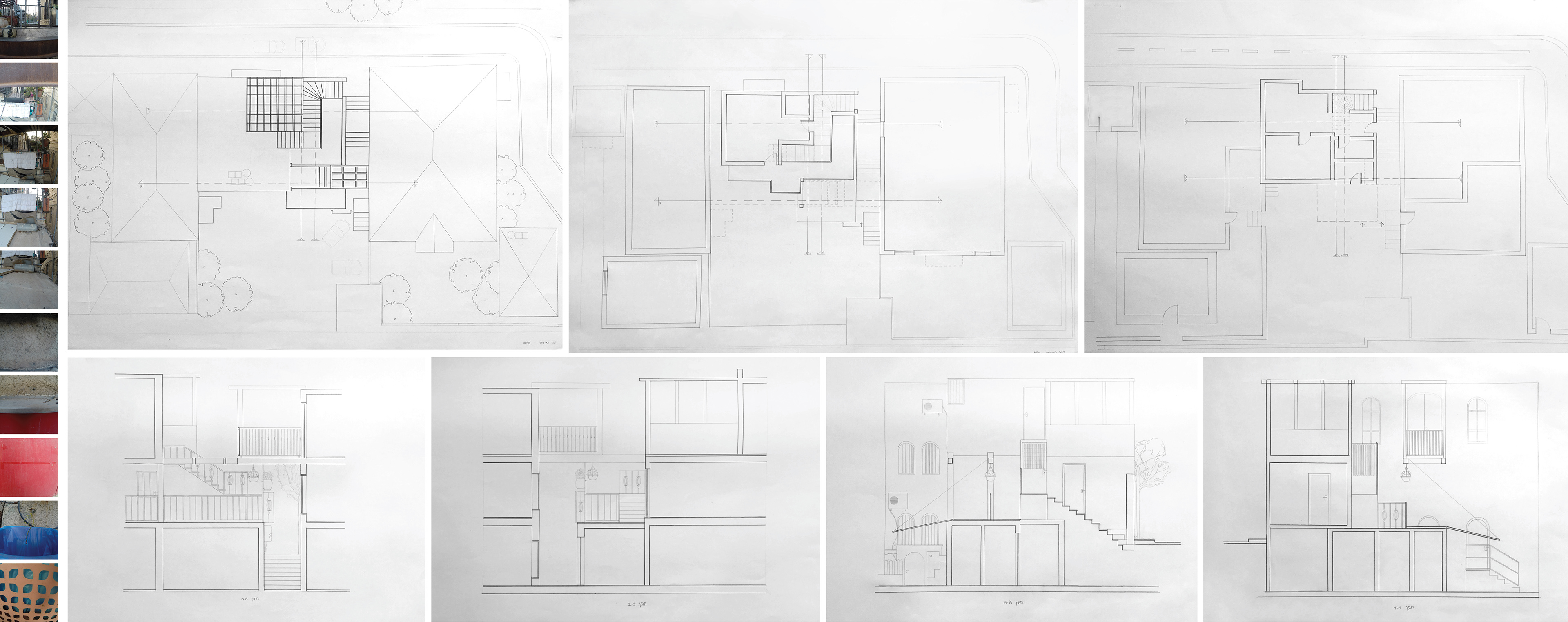The studio was an analysis of the city experience, analyzed by a sort of documentary wandering, following a deep study in two areas chosen through sketches and models. The investigation was done by photography using a device that was built by us, which enabled photography every 50 cm (from the height of 5 meters to the ground at certain points). We identified the fact that from the height of 5 meters from the ground there becomes a different perspective on the urban experience. The points we have chosen to document were places where tension was noticed along the linear strip that we took. After collecting all the photographs we selected many of them (an amount of 290 which record in 29 points in the city) continuing the selection based on values of contents we searched in places. The emphasis of the selection was based on the complexity of the depth of the planes, and encounters between different layers along the strip. Finally, we focused on two points, where a common point of informal occurrence between two structures appear, and then continued our spatial analysis by a series of programs, intersects, and models. The first place we focused on was a ground apartment in Musrara, which was built in an alley beyond two residential buildings. The apartment actually fills the existing space, occupying a room in each of the buildings beside it. The second place we focused on was the space between two residential buildings at the Musrara-Nahalat Shiva neighborhood border. The focus emphasis was on the link that was formed by the structures attached one to each other, creating a blur of borders between them. The connection is expressed through a few structures: balconies, extensions, and even consolidation of construction areas. The connection takes place over an alley that connects two streets in the neighborhood, creating a complicated but interesting situation of living in the city.
Led by: Oren Sagiv, Adi Yehezkely and Omri Bronstein



