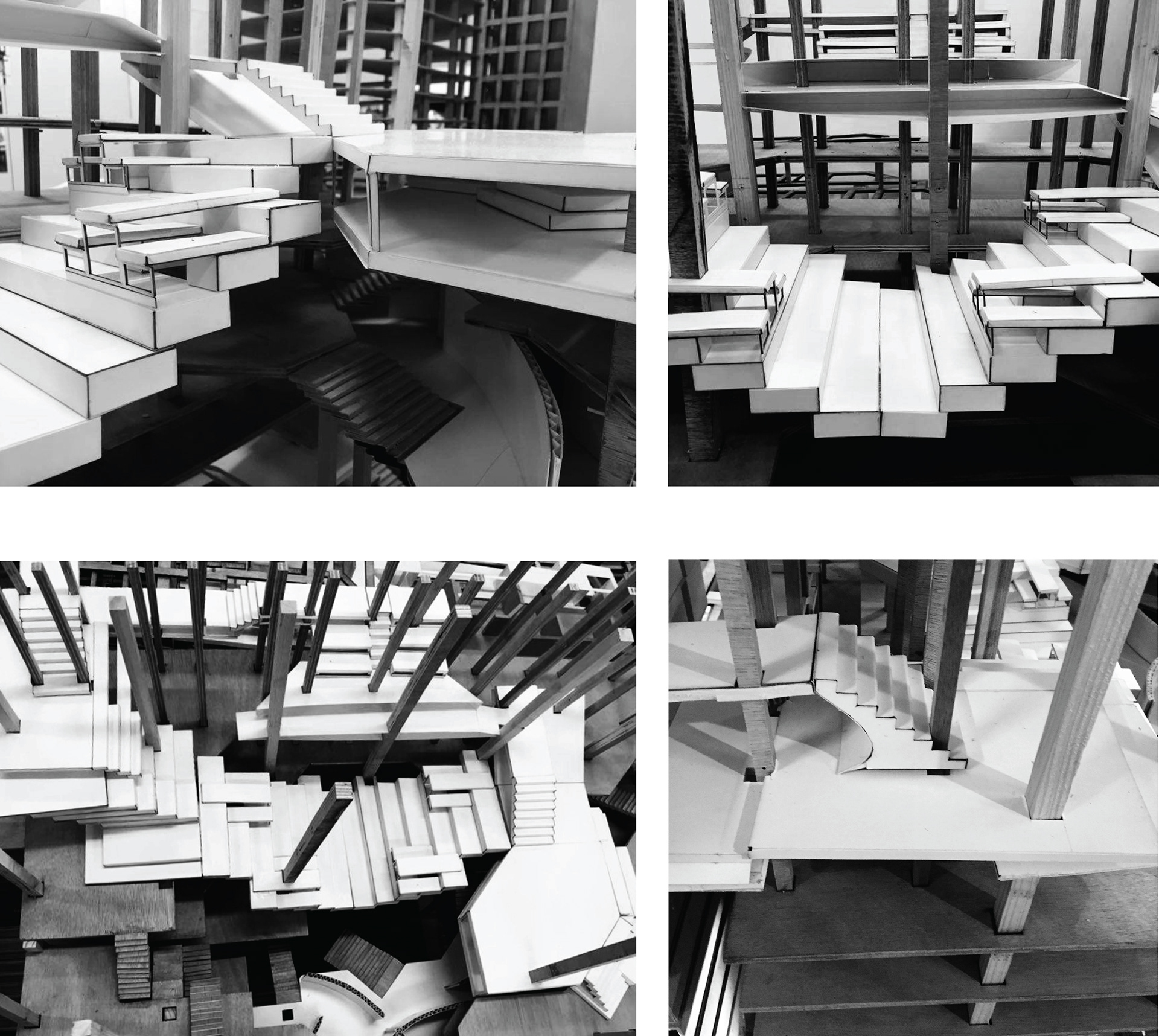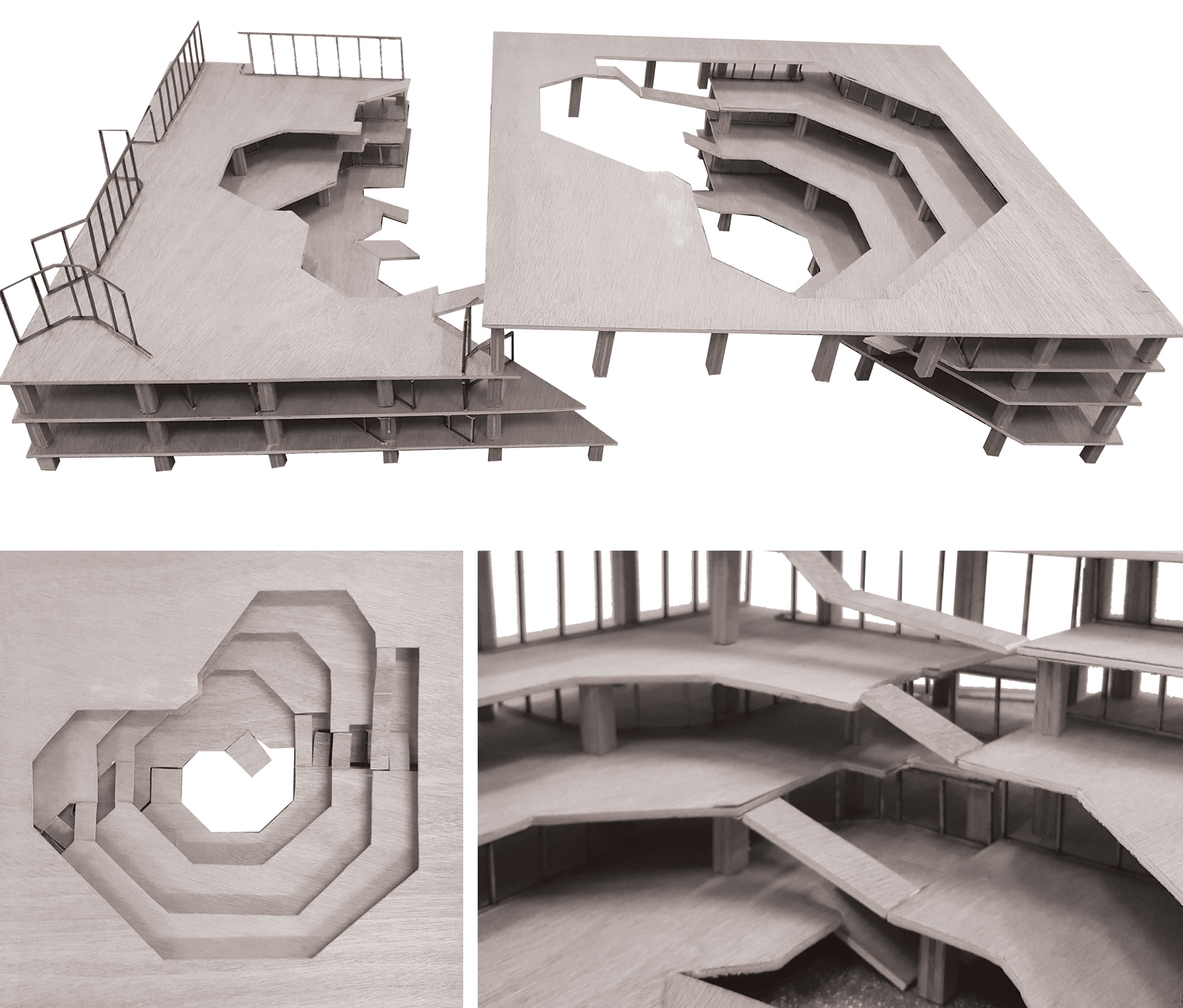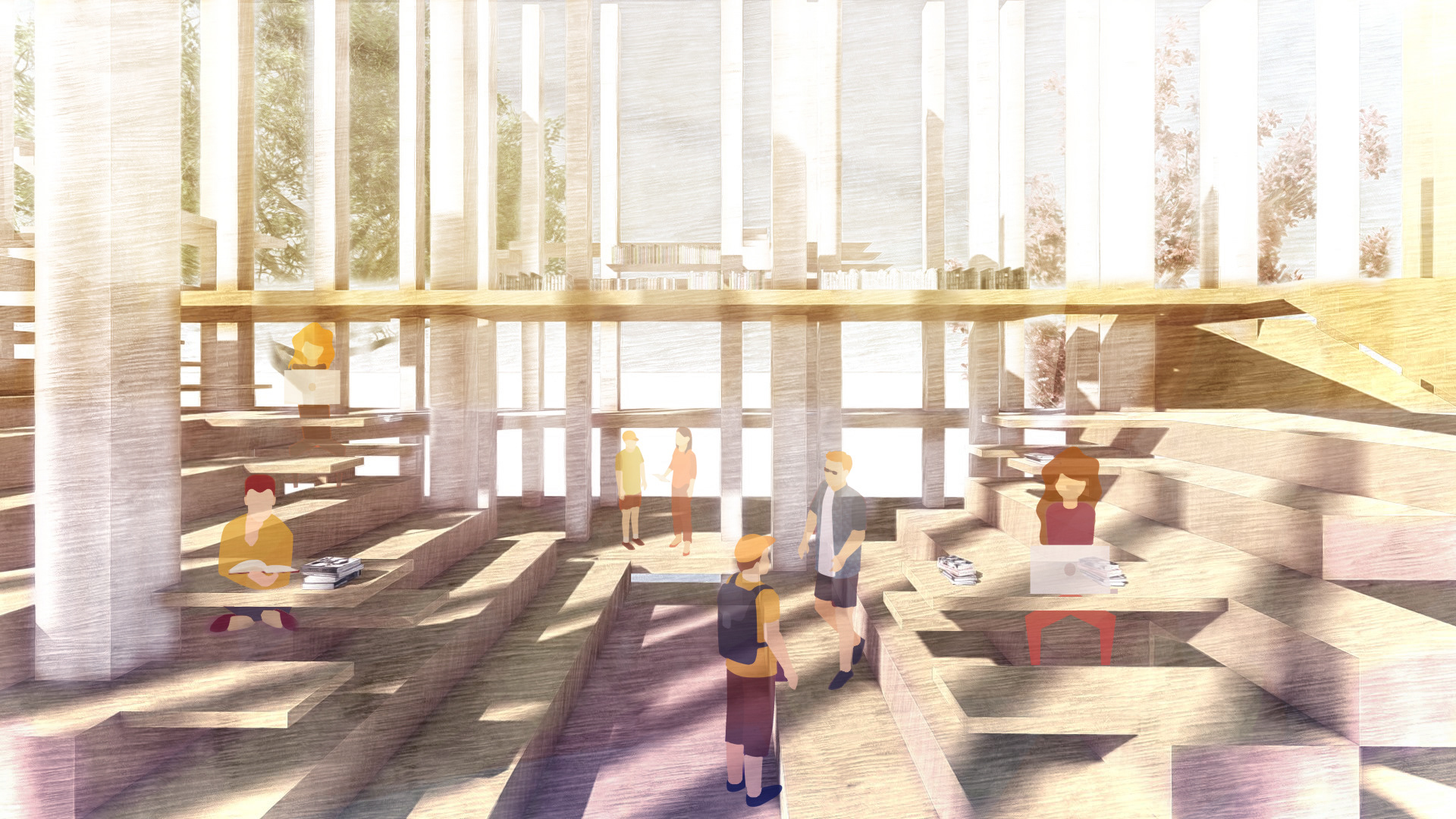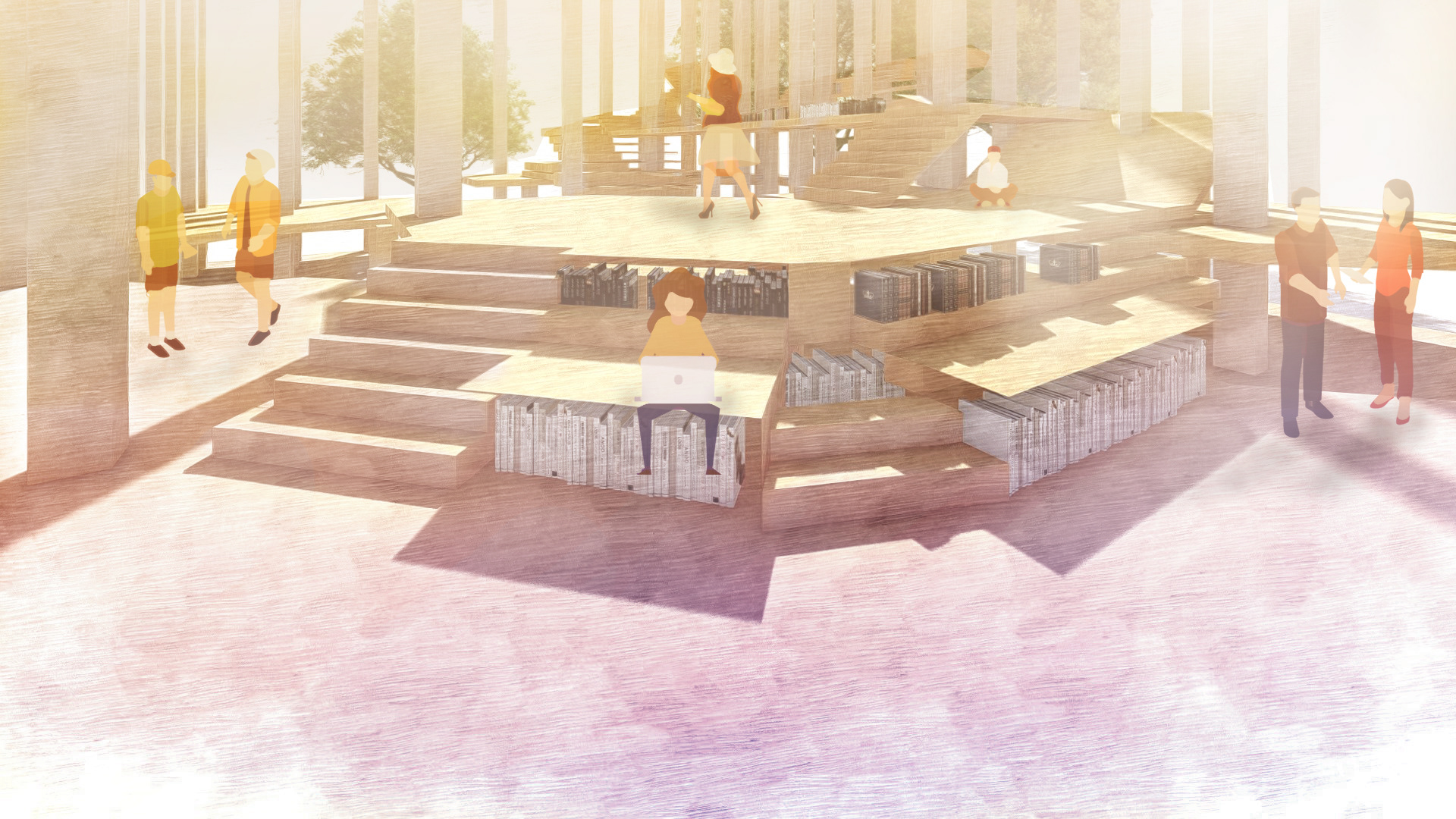An indoor trading building (named "Clal") in the heart of Jerusalem. As you enter the building, the central entrance is obvious because of its brightness. This opening is supported by spiral staircases, which are the central core of the building. These steps express the horizontal circulation of the building from which the various corridors and shops split out. This formation is like a kind of octopus that sends out arms, and accordingly to the structure all the shops are arranged. My search began from investigating interesting points in the structure and I noticed a radical, versatile point where the vertical circulation of the building occurs right there. This point is a like a small passage that attracts walking through there. This situation was constructed in the building in several places on different scales. This plan was built on the columns of the structure which were prolonged for this purpose, and included an elite library that can be seen from any angle in the existing building. The formation of the planning was built by taking in concern the continuation of the current circulation, where the staircase will not only constitute as an element of movement but will be a meeting and studying area.
Led by: Michael Velma van der Mullen, Saar Levi and edith kofsky




