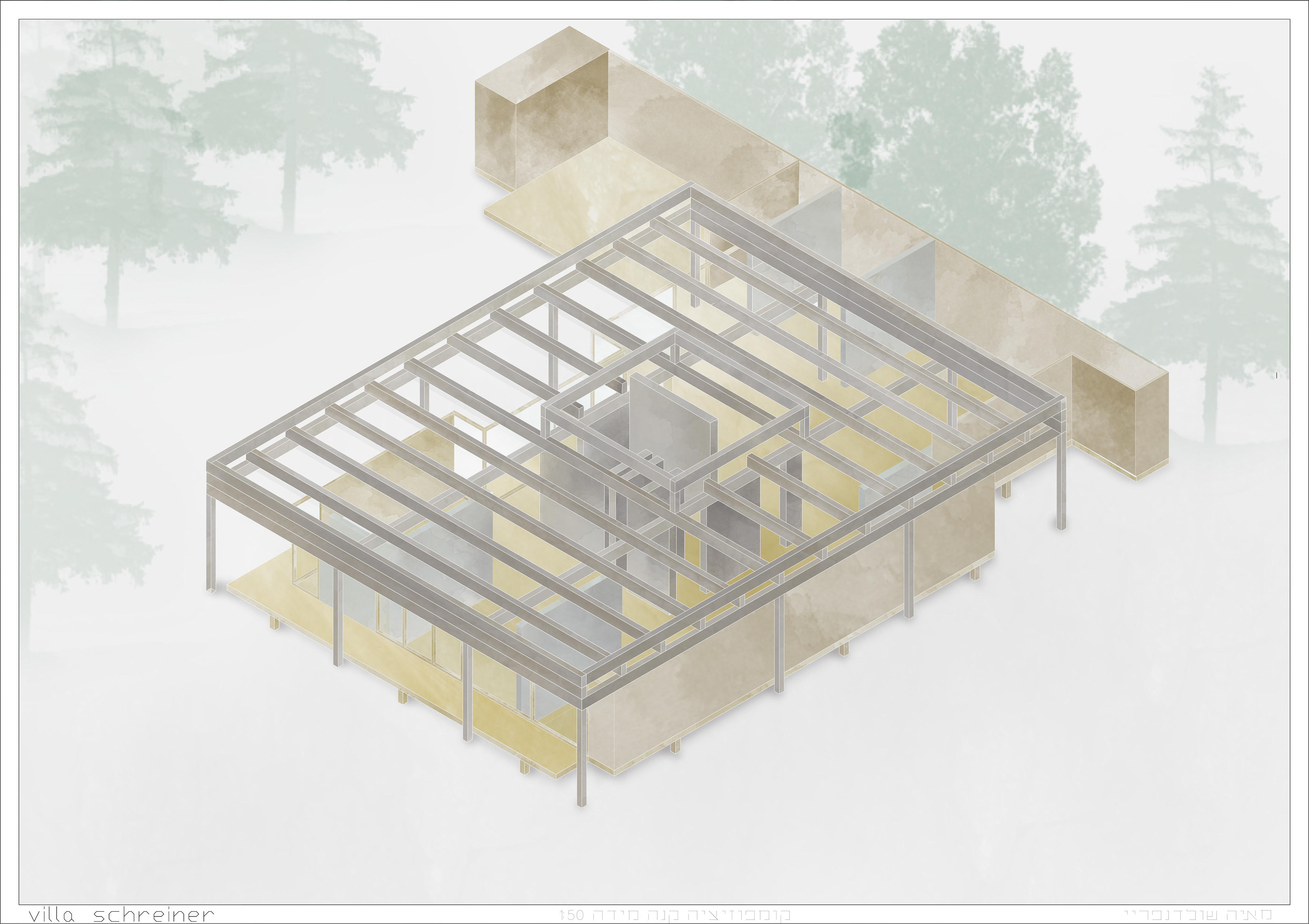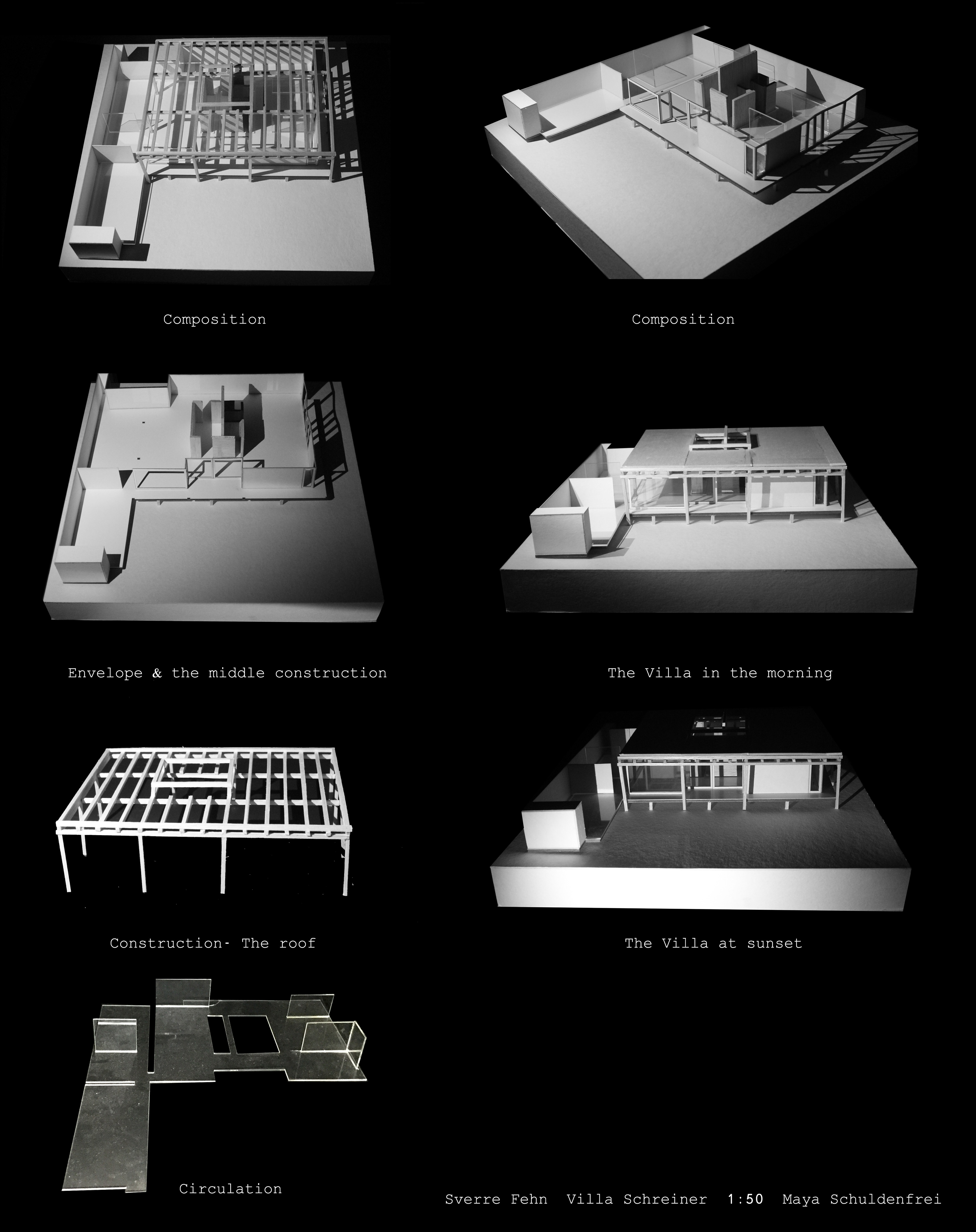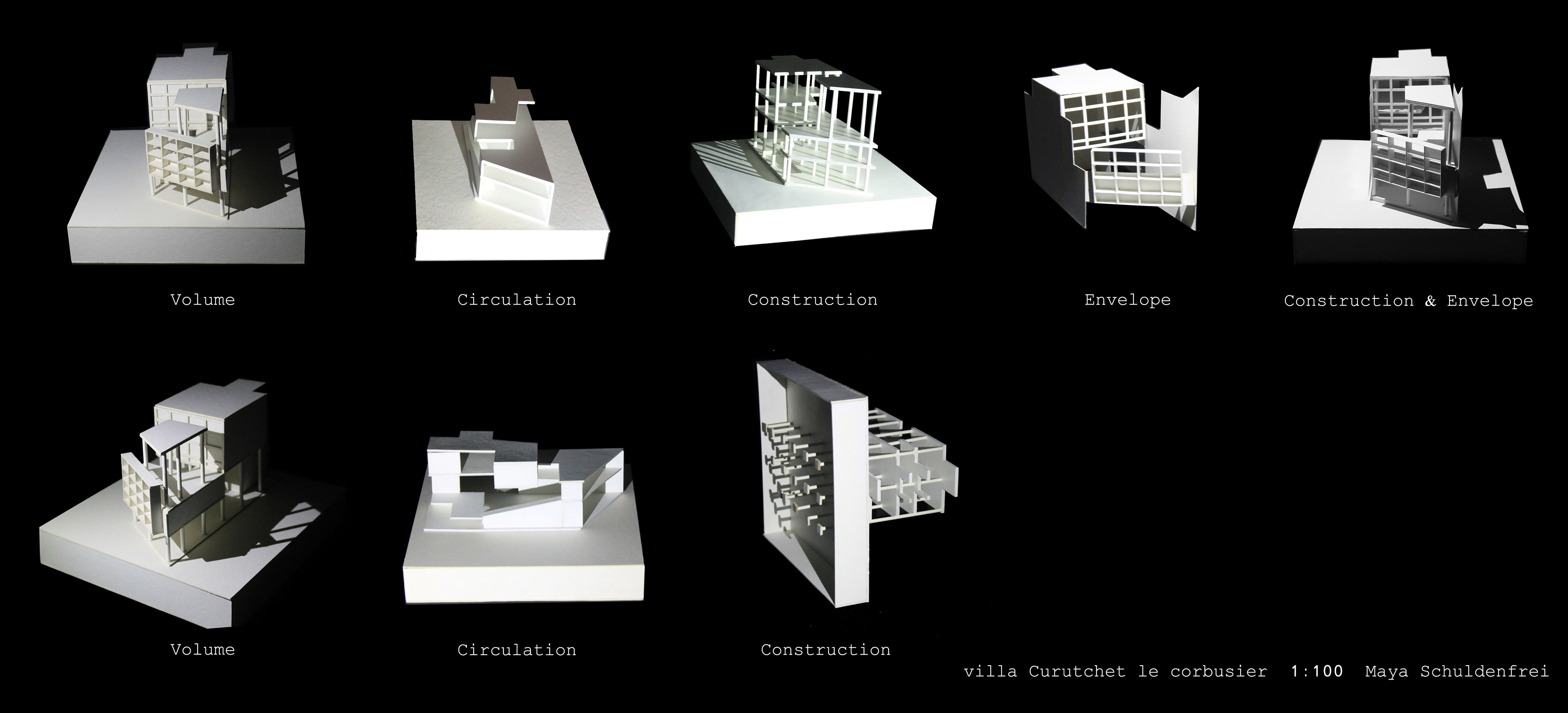2015
Russian Orthodox Church | Jerusalem
Led by: Helly Rhamimov ,Gilad Beverman and Tamar Alon
The Russian Orthodox Church site is geographically located in the center of Jerusalem, on the seam between the west and east side of the city, opposite the northwest corner of the Old city wall. The church's design was based on creating "urban Beats" in the Russian site area, along a pedestrian axis and through open squares that continuity extend from Jaffa Gate to the Habesha neighborhood and Jaffa Street. The church both unifies and disassembles the open areas at the same time to a system of urban public spaces. Although the church is spread upon the smallest area in the site, this surface is the highest one, the position of the buildings in the Russian site was planned accordingly to their hierarchical importance and the church is in the center. The church has a large hall; with two lines which divide the space to secondary flanks forming a hierarchy in the structure. In addition to this hierarchy, the building is divided by a longitudinal and lateral axis that creates the form of a cross in the center of the apse. These hinges are defined by the grid. The apse, being the center of the building, can be seen from any direction in the church, especially as being a direct axis from the entrance. After this stage of investigating, I know exactly the spot I want to study. Furthermore, this examination leads me to a conclusion that the area is actually made up of several sections that reflect only upon the areas that I can see, along the horizontal and vertical axis. The church is composed of its geometric form as a circle, and is differentiated from of its various planes and volumes. The façade of the church consists of three doors leading into the church. The main circles are arranged symmetry one after each other, in order to mark the main axis from the entrance to the center of the church, the apse. The church's design continues through the entire building, in other words the geometrical rules and their additions continue to develop in all areas of the church.

2016
Building Analysis Villa Savoye | Le Corbusier Villa Holme | Sverre Fehn
Led by: Jan Tandrevold and Noam Levi
At the beginning of the project I investigated and studied the villa of "Le Corbusier Villa Croutchet " and afterwards the villa of "Soura Penn Villa Schreiner" by three parameters: volume, circulation and construction. The process developed from abstract and poetic ideas, to elements of structure and tectonics which proceeds towards the realization of the built-up form. At the end of this process, the three analyzed components were assembled into one entire architectural composition. This investigation allowed an understanding of the building's dissolution - to its various components, towards the process of forming a single unit. Furthermore, the elements that compose the structure together were searched for, taking in consideration the light casting on it during different hours of the day, and the relationships between the external and interior space that blend in an harmoniously way.


